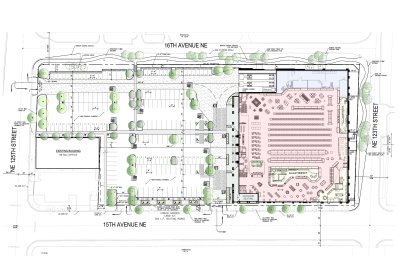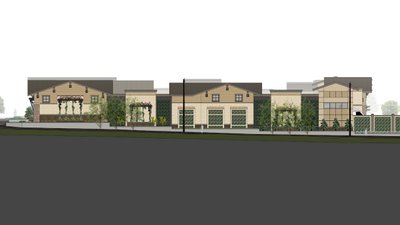I just received some additional images of the proposed Pinehurst Safeway design. These include the 16th Ave perspective and an aerial perspective.
Also, I am still gathering information, but have learned that Safeway is proposing to use permeable pavement for the project. This is one of the significant asks made by the community for the store. With permeable pavement, the bioswales issue that I have mentioned previously would not be needed. The idea of using either permeable pavement or bioswales is to reduce the stormwater runoff from the site. I will do another post on the pavement once I have more information.
Aerial perspective (click to enlarge):

The view from 16th Ave looking westward:
 Want to read more on the Pinehurst Safeway project? Go here.
Want to read more on the Pinehurst Safeway project? Go here.

If the DRB/SEPA process for the project accepts permeable pavement in lieu of swales or other green water handling requirements, make sure to press for a permanent condition on the project of regular maintenance (sweeping, etc.) for the permeable pavement.